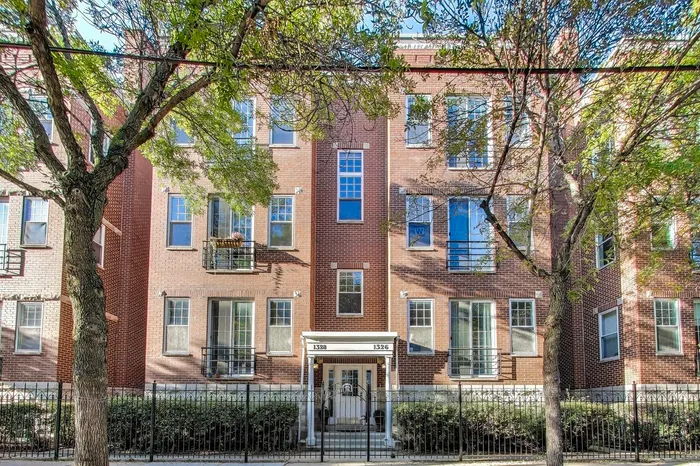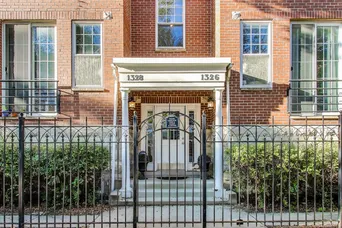- Status Sold
- Sale Price $810,000
- Bed 3 Beds
- Bath 3 Baths
- Location Lake View
-

Kevin Bigoness
kbigoness@bairdwarner.com
Nestled in the heart of Chicago's vibrant Southport Corridor and located within the highly sought-after Burley School District, this spacious 3-bedroom, 3-bathroom duplex down condo offers the perfect blend of style, comfort, and convenience. The main level features an open-concept living space bathed in natural light from a full wall of southern-facing windows, creating a warm and inviting atmosphere. The updated kitchen is a chef's dream, boasting 42" cabinets, stainless steel appliances, and an oversized island ideal for entertaining. Oak hardwood floors run throughout the main level, complementing the elegant finishes and the cozy gas fireplace in the living room. All bedrooms are generously sized, including a luxurious primary ensuite with custom closets and a spa-inspired bathroom. With three full baths, there's plenty of space for family and guests. Step outside to enjoy your private outdoor patio-perfect for grilling, relaxing, or hosting summer gatherings. One dedicated outdoor parking spot is included, and you're just steps away from Southport's renowned dining, shopping, and public transit. This home is a rare find in one of Chicago's most desirable neighborhoods
General Info
- List Price $799,999
- Sale Price $810,000
- Bed 3 Beds
- Bath 3 Baths
- Taxes $10,678
- Market Time 2 days
- Year Built 1998
- Square Feet Not provided
- Assessments $278
- Assessments Include Water, Common Insurance, Scavenger
- Source MRED as distributed by MLS GRID
Rooms
- Total Rooms 7
- Bedrooms 3 Beds
- Bathrooms 3 Baths
- Living Room 22X15
- Family Room 21X15
- Dining Room COMBO
- Kitchen 12X9
Features
- Heat Gas, Forced Air
- Air Conditioning Central Air
- Appliances Oven/Range, Microwave, Dishwasher, Refrigerator, Washer, Dryer, Disposal, All Stainless Steel Kitchen Appliances
- Parking Space/s
- Age 26-30 Years
- Exterior Brick
- Exposure S (South)
Based on information submitted to the MLS GRID as of 3/2/2026 3:02 AM. All data is obtained from various sources and may not have been verified by broker or MLS GRID. Supplied Open House Information is subject to change without notice. All information should be independently reviewed and verified for accuracy. Properties may or may not be listed by the office/agent presenting the information.



































































