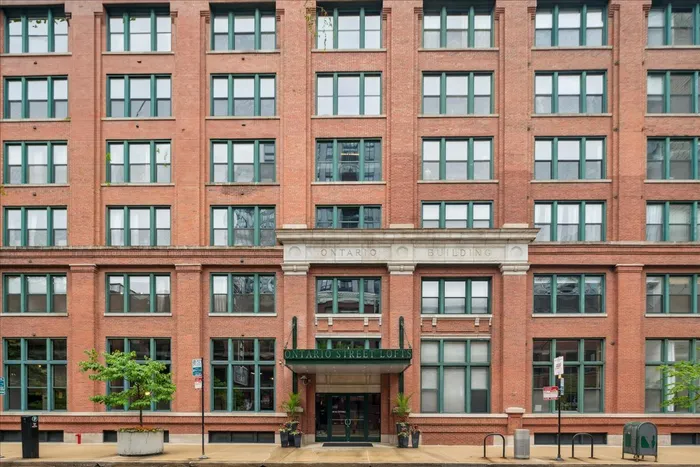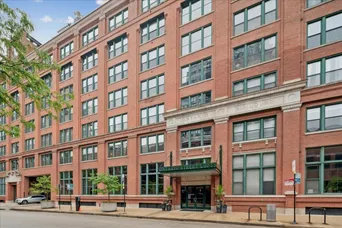- Status Contingent
- Price $399,000
- Bed 1 Bed
- Bath 1 Bath
- Location River North
This beautifully remodeled unit in the highly sought-after Ontario Street Lofts offers the perfect blend of modern sophistication and authentic loft character. The second bedroom walls have been thoughtfully removed to create an open, flexible living space (PLEASE SEE floor plan for current layout and potential configurations.) Featuring Brazilian cherry hardwood floors, 10-foot concrete ceilings and pillars, and a chef's kitchen with custom glass-front cabinetry, stainless steel appliances, and an oversized island with generous storage, this loft is ideal for both everyday living and entertaining. The primary suite includes a professionally organized walk-in closet and a spa-inspired bath with a deluxe walk-in shower. Additional highlights include in-unit laundry, heated indoor parking, and separate storage, all included in the price. Residents enjoy full-service amenities, including door staff, a fitness center, and a stunning rooftop deck with panoramic city views. A rare opportunity to own a distinctive space in one of River North's premier loft buildings.
General Info
- Price $399,000
- Bed 1 Bed
- Bath 1 Bath
- Taxes $7,173
- Market Time 8 days
- Year Built 1910
- Square Feet Not provided
- Assessments $648
- Assessments Include Water, TV/Cable, Internet Access
- Listed by Compass
- Source MRED as distributed by MLS GRID
Rooms
- Total Rooms 4
- Bedrooms 1 Bed
- Bathrooms 1 Bath
- Living Room 13X15
- Dining Room 12X9
- Kitchen 12X8
Features
- Heat Gas, Forced Air
- Air Conditioning Central Air
- Appliances Oven/Range, Microwave, Dishwasher, Refrigerator, Washer, Dryer, Disposal, All Stainless Steel Kitchen Appliances
- Parking Garage
- Age 100+ Years
- Exterior Brick
- Exposure N (North), City
Based on information submitted to the MLS GRID as of 6/26/2025 1:02 AM. All data is obtained from various sources and may not have been verified by broker or MLS GRID. Supplied Open House Information is subject to change without notice. All information should be independently reviewed and verified for accuracy. Properties may or may not be listed by the office/agent presenting the information.
Mortgage Calculator
- List Price{{ formatCurrency(listPrice) }}
- Taxes{{ formatCurrency(propertyTaxes) }}
- Assessments{{ formatCurrency(assessments) }}
- List Price
- Taxes
- Assessments
Estimated Monthly Payment
{{ formatCurrency(monthlyTotal) }} / month
- Principal & Interest{{ formatCurrency(monthlyPrincipal) }}
- Taxes{{ formatCurrency(monthlyTaxes) }}
- Assessments{{ formatCurrency(monthlyAssessments) }}
All calculations are estimates for informational purposes only. Actual amounts may vary. Current rates provided by Rate.com

































































