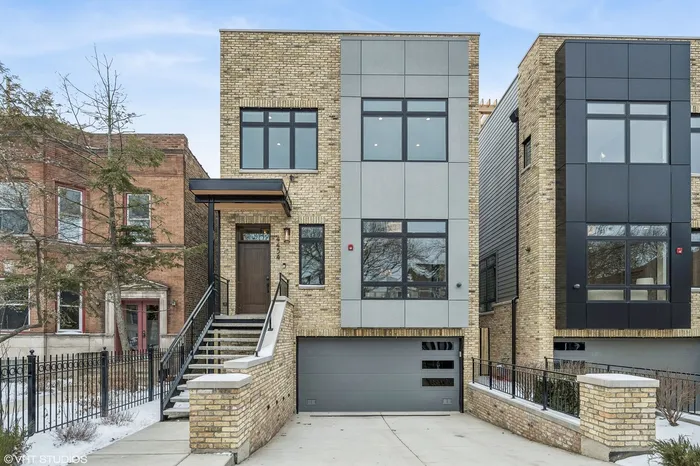- Status Contingent
- Price $1,650,000
- Bed 3 Beds
- Bath 3.1 Baths
- Location Uptown
Welcome to the Greenview Collection! 4454 N. Greenview is one of three new construction homes located in the sought after Graceland West/Ravenswood neighborhood. This home offers 3 bedrooms, 3.1 baths with an attached drive-in garage for the ultimate convenience. Step into a spacious, open-concept main level featuring east facing living room, spacious dining room, large kitchen with dry bar, & family room with gas fireplace overlooking your private backyard. The gourmet kitchen is equipped with high-end stainless steel Sub-zero/Wolf appliances, quartz countertops, walk-in pantry, and a large island with breakfast bar making this the perfect space for both entertaining & everyday dining. Upstairs, find a luxurious primary suite with a huge walk-in closet & a spa-like ensuite bath featuring two vanities, separate steam shower, soaking tub, water closet, & heated floors. Two additional well-appointed bedrooms offer plenty of space with a second bathroom & laundry room also on this floor. The finished lower level includes a spacious family room with wet bar and a full bath, all with radiant heat throughout. The heated driveway with in-wall recessed lighting leads right into the attached 2-car garage for direct access into the lower-level mudroom. Enjoy outdoor living with a private backyard & a fabulous roof deck with bluestone porcelain pavers & custom pergola. This smart home features wifi-thermostat, ring doorbell, in-ceiling speakers, & exterior perimeter cameras. Located close to parks, dining, and transportation in the highly desirable crossroads of the Graceland West & Ravenswood neighborhoods. This home combines modern luxury with a prime location-don't miss out! The Greenview Collection is one of many quality developments delivered by Longford Design+Construction, a brand built on the legacy of investing in communities by delivering unparalleled quality homes and customer service. Schedule a private showing today and experience the epitome of sophisticated city living! **OPTIONAL 4th BEDROOM / OFFICE LAYOUT POSSIBLE, SEE ADDITIONAL DOCS**
General Info
- Price $1,650,000
- Bed 3 Beds
- Bath 3.1 Baths
- Taxes Not provided
- Market Time 34 days
- Year Built 2025
- Square Feet 3400
- Assessments Not provided
- Assessments Include None
- Listed by @properties Christie's International Real Estate
- Source MRED as distributed by MLS GRID
Rooms
- Total Rooms 8
- Bedrooms 3 Beds
- Bathrooms 3.1 Baths
- Living Room 17X11
- Family Room 17X17
- Dining Room 10X16
- Kitchen 19X17
Features
- Heat Gas, Forced Air, Radiant, 2+ Sep Heating Systems, Zoned
- Air Conditioning Central Air, Zoned
- Appliances Oven/Range, Microwave, Dishwasher, Refrigerator, High End Refrigerator, Refrigerator-Bar, Freezer, Washer, Dryer, Disposal, Wine Cooler/Refrigerator, Range Hood, Gas Oven
- Parking Garage
- Age NEW Ready for Occupancy
- Exterior Brk/Stn Veneer Frnt,Combination
Based on information submitted to the MLS GRID as of 5/5/2025 11:02 PM. All data is obtained from various sources and may not have been verified by broker or MLS GRID. Supplied Open House Information is subject to change without notice. All information should be independently reviewed and verified for accuracy. Properties may or may not be listed by the office/agent presenting the information.
Mortgage Calculator
- List Price{{ formatCurrency(listPrice) }}
- Taxes{{ formatCurrency(propertyTaxes) }}
- Assessments{{ formatCurrency(assessments) }}
- List Price
- Taxes
- Assessments
Estimated Monthly Payment
{{ formatCurrency(monthlyTotal) }} / month
- Principal & Interest{{ formatCurrency(monthlyPrincipal) }}
- Taxes{{ formatCurrency(monthlyTaxes) }}
- Assessments{{ formatCurrency(monthlyAssessments) }}
All calculations are estimates for informational purposes only. Actual amounts may vary. Current rates provided by Rate.com























































































