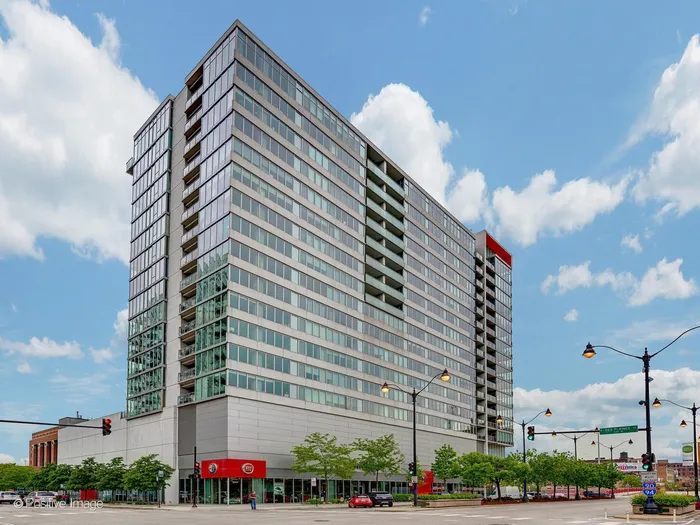- Status Contingent
- Price $375,000
- Bed 1 Bed
- Bath 1 Bath
- Location West Loop
Welcome to your urban oasis in one of Chicago's most sought-after neighborhoods! This stunning 1 bedroom corner unit with an oversized PRIVATE terrace offers the perfect blend of contemporary design and ultimate city living. Renovated from top to bottom, this beautiful home features new flooring throughout and an upgraded kitchen with newer appliances and quartz countertops, tile backsplash, stylish white cabinetry, and center island for bar seating. Additional updates include renovated bathroom with new vanity and shower tile, newer washer/dryer, custom closet system in hallway, and designer light fixtures. Situated in the southwest tier of the building, you will enjoy gorgeous sunsets and unobstructed views of the city and the entire West Loop neighborhood. What truly sets this unit apart is its rare 400+ sq ft private terrace; an outdoor retreat perfect for enjoying morning coffee, evening cocktails, or simply taking in the skyline views. Whether you're gardening, lounging, or hosting friends, the terrace offers endless possibilities for outdoor living. One deeded parking spot available for an additional 30,000. Full-amenity building features a gym, outdoor pool and sundeck, party room, 24-hr. door staff, onsite management, and attached parking garage. Located just steps from Chicago's best dining, shopping, and entertainment, this condo is ideal for anyone seeking the ultimate West Loop lifestyle. With easy access to public transit and major highways, getting around the city is a breeze. Don't miss this opportunity!
General Info
- Price $375,000
- Bed 1 Bed
- Bath 1 Bath
- Taxes $6,430
- Market Time 51 days
- Year Built 2008
- Square Feet 783
- Assessments $700
- Assessments Include Heat, Air Conditioning, Water, Gas, Parking, Common Insurance, Doorman, TV/Cable, Exercise Facilities, Exterior Maintenance, Scavenger
- Listed by Compass
- Source MRED as distributed by MLS GRID
Rooms
- Total Rooms 4
- Bedrooms 1 Bed
- Bathrooms 1 Bath
- Living Room 16X9
- Dining Room COMBO
- Kitchen 16X11
Features
- Heat Gas, Forced Air
- Air Conditioning Central Air
- Appliances Oven/Range, Microwave, Dishwasher, Refrigerator, Washer, Dryer, Disposal
- Parking Garage
- Age 16-20 Years
- Exterior Glass,Concrete
- Exposure S (South), W (West)
Based on information submitted to the MLS GRID as of 5/23/2025 1:32 AM. All data is obtained from various sources and may not have been verified by broker or MLS GRID. Supplied Open House Information is subject to change without notice. All information should be independently reviewed and verified for accuracy. Properties may or may not be listed by the office/agent presenting the information.
Mortgage Calculator
- List Price{{ formatCurrency(listPrice) }}
- Taxes{{ formatCurrency(propertyTaxes) }}
- Assessments{{ formatCurrency(assessments) }}
- List Price
- Taxes
- Assessments
Estimated Monthly Payment
{{ formatCurrency(monthlyTotal) }} / month
- Principal & Interest{{ formatCurrency(monthlyPrincipal) }}
- Taxes{{ formatCurrency(monthlyTaxes) }}
- Assessments{{ formatCurrency(monthlyAssessments) }}
All calculations are estimates for informational purposes only. Actual amounts may vary. Current rates provided by Rate.com















































