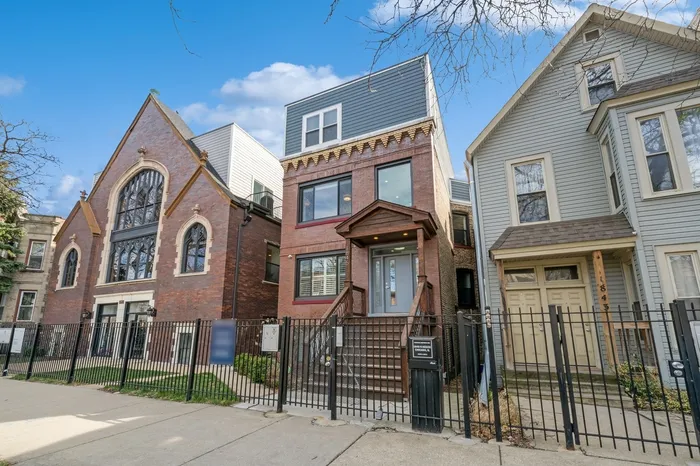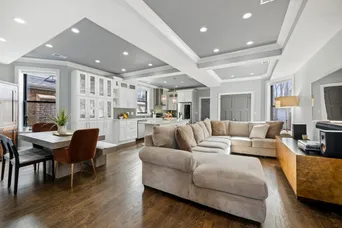- Status Sold
- Sale Price $605,000
- Bed 3 Beds
- Bath 2.1 Baths
- Location West Chicago
Welcome to this exquisite 3 bed / 2.5 bath duplex up penthouse in the heart of Logan Square! This stunning unit boasts modern finishes and an abundance of natural light throughout, providing a warm and welcoming atmosphere. As you enter the unit you are greeted by an open concept living and dining area, with beautiful coffered ceilings and millwork, perfect for entertaining guests or relaxing with family. The kitchen is equipped with high-end stainless steel appliances, quartz countertops, a large island with ample storage space and upgraded custom built-ins. The primary bedroom is located on the main level, featuring a luxurious en-suite bathroom and a spacious walk-in closet. The two additional bedrooms are also generously sized, providing plenty of space for guests or a home office. Both bedrooms feature custom California Closets built-in's, professionally designed to maximize the storage in each space. Other highlights of this condo include hardwood floors, in-unit laundry, a private balcony off the living room and a true two car tandem parking space (1/2 covered). The unit comes with a private rooftop deck with stunning views, perfect for hosting summer gatherings or enjoying a quiet evening outdoors. Located in one of Chicago's most vibrant neighborhoods, Logan Square, this condo is just steps away from some of the city's best restaurants & bars, (Scofflaw, Moonlighter, Parson's, Gretel, etc), parks and shops. 2 Blocks from Palmer Square Park and 1 block north of the 606 Trail! With easy access to public transportation, you can be downtown in just minutes. Don't miss out on this opportunity to own a piece of Logan Square!
General Info
- List Price $629,900
- Sale Price $605,000
- Bed 3 Beds
- Bath 2.1 Baths
- Taxes $6,350
- Market Time 27 days
- Year Built Not provided
- Square Feet Not provided
- Assessments $260
- Assessments Include Water, Common Insurance, Scavenger
- Listed by: Phone: Not available
- Source MRED as distributed by MLS GRID
Rooms
- Total Rooms 6
- Bedrooms 3 Beds
- Bathrooms 2.1 Baths
- Living Room 9X29
- Dining Room 13X12
- Kitchen 10X15
Features
- Heat Gas, Forced Air
- Air Conditioning Central Air
- Appliances Microwave, Dishwasher, Refrigerator, Freezer, Washer, Dryer, Disposal, All Stainless Steel Kitchen Appliances
- Parking Garage
- Age 71-80 Years
- Exterior Vinyl Siding,Brick
- Exposure W (West)
Based on information submitted to the MLS GRID as of 3/2/2026 3:02 AM. All data is obtained from various sources and may not have been verified by broker or MLS GRID. Supplied Open House Information is subject to change without notice. All information should be independently reviewed and verified for accuracy. Properties may or may not be listed by the office/agent presenting the information.









































