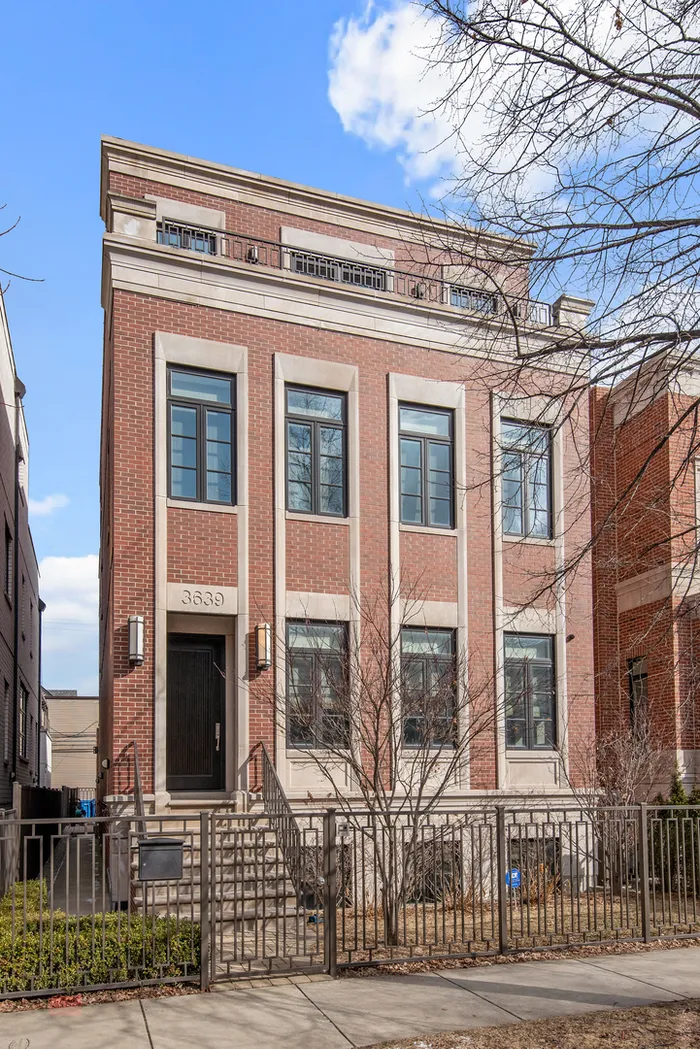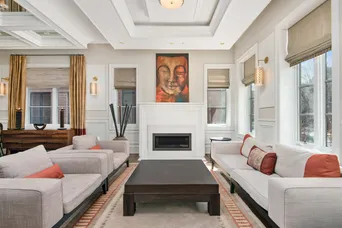- Status Sold
- Sale Price $2,399,000
- Bed 6 Beds
- Bath 4.3 Baths
- Location NORTH CHICAGO
Situated on a rare 33' lot this extra-wide 6Bed/5.3Bath SFH in the heart of the Southport Corridor & coveted Blaine School boasts soaring ceiling heights & hand-scraped hardwood flooring throughout incl an abundance of outdoor space - partially covered roof deck w/fireplace, front roof terrace, back deck, yard w/brick pavers & massive roofdeck spanning the 3 car garage. Main level offers a beautiful living room, separate dining room, large butler's pantry w/custom glass wine cellar, built-in desk, sep pantry & massive kitchen w/storage, incredible appliances & stunning marble island that opens to large family room w/built-ins & fireplace. The bedroom level features 4 beds, inc a true master suite w/huge spa-like bath w/soaking tub, marble shower & 2 walk-in closets & large laundry room. The PH level has an oversized rec room w/huge projector, wet bar & half bath. The LL has radiant floors, large rec room, 2 bedrooms, mudroom & laundry room. All in one of the most coveted neighborhoods.
General Info
- List Price $2,399,000
- Sale Price $2,399,000
- Bed 6 Beds
- Bath 4.3 Baths
- Taxes $43,926
- Market Time 5 days
- Year Built 2012
- Square Feet 5600
- Assessments Not provided
- Assessments Include None
- Listed by: Phone: Not available
- Source MRED as distributed by MLS GRID
Rooms
- Total Rooms 12
- Bedrooms 6 Beds
- Bathrooms 4.3 Baths
- Living Room 17X13
- Family Room 24X22
- Dining Room 20X11
- Kitchen 21X14
Features
- Heat Gas, Forced Air
- Air Conditioning Central Air, Zoned
- Appliances Oven/Range, Microwave, Dishwasher, High End Refrigerator, Washer, Dryer, Disposal, All Stainless Steel Kitchen Appliances
- Parking Garage
- Age 6-10 Years
- Style Traditional
- Exterior Brick
Based on information submitted to the MLS GRID as of 3/2/2026 3:02 AM. All data is obtained from various sources and may not have been verified by broker or MLS GRID. Supplied Open House Information is subject to change without notice. All information should be independently reviewed and verified for accuracy. Properties may or may not be listed by the office/agent presenting the information.



































































